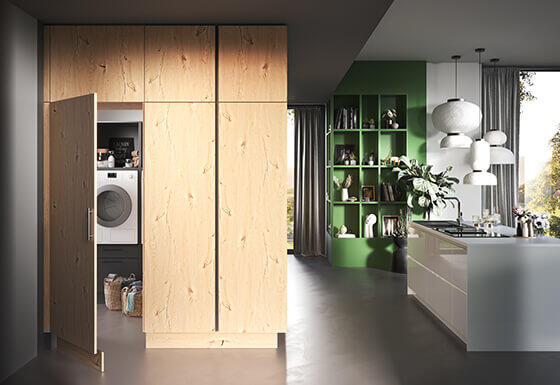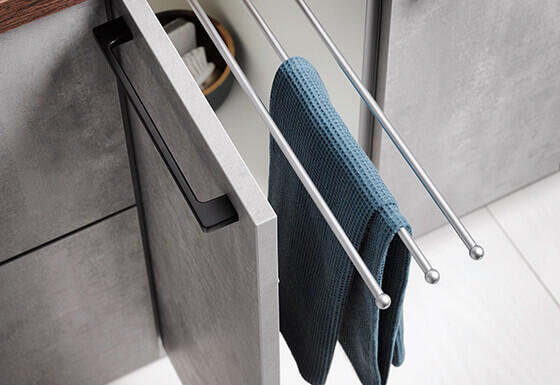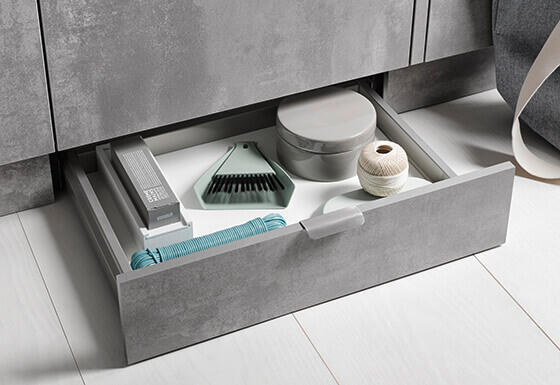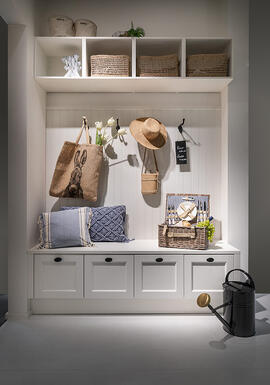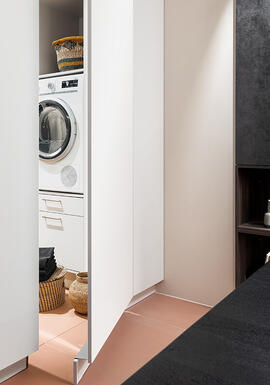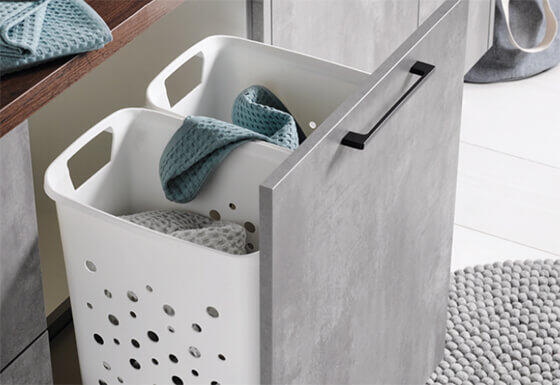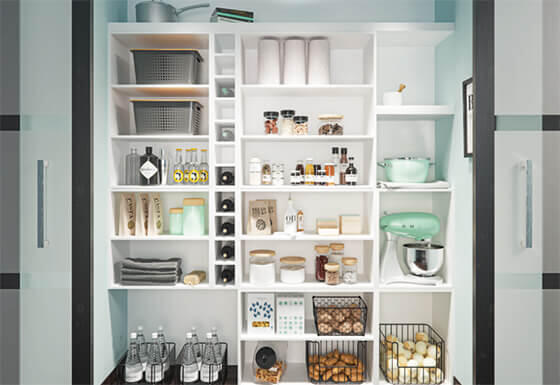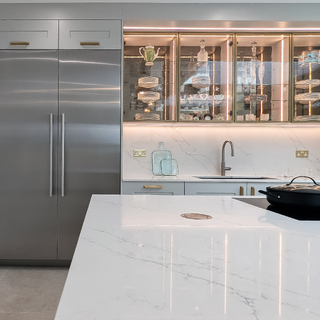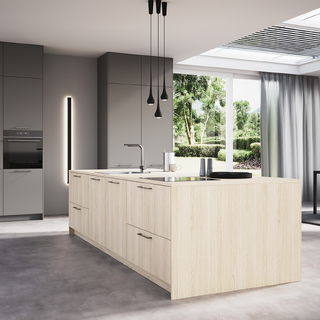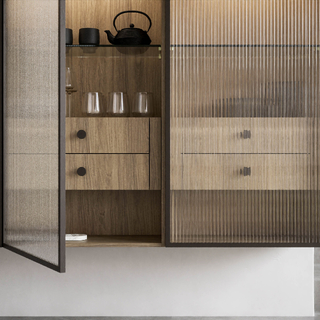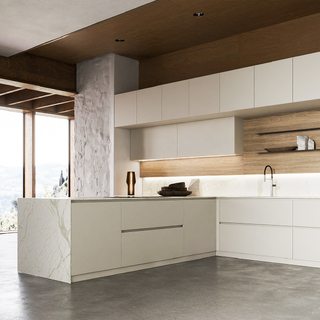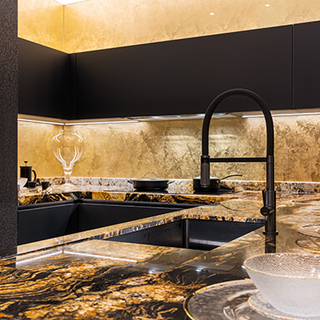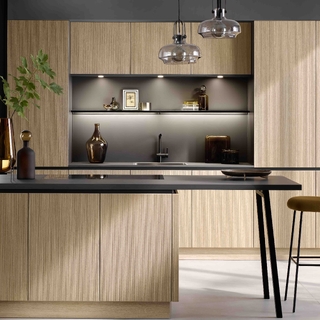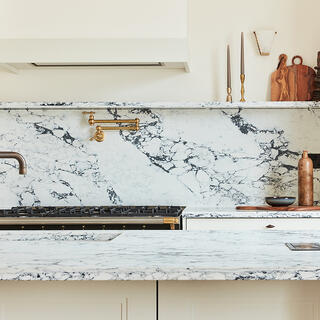The rise of the utility room
Practical, functional, and beautiful? yes, we are talking about utility rooms. The utility room has become one of this year’s “must-haves” and potential buyers want a utility area “as standard”. So, what is the appeal and how do you plan your perfect utility?

By its very nature, the utility room is one of the most utilised rooms of the house it is where things get done, the engine room if you will. Therefore, it is important to not overlook this room when planning a renovation.
Although our living has become more open plan there is still a need to create private, hidden space for those jobs that we do not want to clutter up the house with. It makes sense, if you can, to have a dedicated space for your washing and drying away from the cooking smells of the kitchen. If next to the exterior door it can also be a boot room and coat storage area.
In fact, it does not have to be a separate room at all, we believe that anyone can have a utility room or a space that has a utility vibe – a dedicated storage area, a place to keep essential items out of the way. A utility room can take many forms and you may be surprised at some of the space in which it can be squeezed in to.
Plan ahead
To achieve the design that is right for you then it is essential to plan. Spend time thinking about exactly what you want from this room, who will use it and what you need to include, this will save you money and time, as well as giving you the look and functionality you want to achieve. Do you want to make sure that everything is hidden away with integrated appliances and floor to ceiling cupboards, or would you rather open shelving so that everything is visible and within easy reach?
Making space
There are a variety of ways to create a utility room: you could convert a basement or garage; reduce the size of your kitchen; add an extension; or use an existing space that has no other purpose, such as an upstairs boxroom or under the stairs.
More than laundry
A space to keep noisy appliances and piles of washing away from your living area is an obvious use for your utility but you may want to think about other uses this area might have and if you want to include space for these too, here are a few of our ideas:
Larder
Dog room
Bike storage
Coat and boot room
Downstairs toilet
Appliance room – other than laundry what about an extra fridge, freezer or even a second dishwasher?
Performance
Of course, you want your utility room to look good, but you also want the materials you use to be right for the job.
This space is going to deal with different levels of moisture and if leading to outside space it is going to get dirty. You need walls and flooring that are easily cleaned and are durable. The obvious materials to avoid would be carpet but also a wooden or laminate flooring may also not perform and start to warp.
For your cabinets you may want to match your kitchen units or make subtle changes to the specification so that the design is in keeping with the rest of the house but kept within budget.
Stack them up
Consider stacking your washer and dryer on top of each other in a ventilated cupboard to save space and allow for another tall storage unit for your ironing board or coat storage. Or position your washing machine at chest height so you don't have to bend down to load and unload
- also handy for seeing there are no rogue socks left in the drum! This also allows for some neat, practical storage underneath and above.
Consider ventilation
Air circulation is very important in a utility room, as heat and moisture will need to be dealt with. Use washable paint for your walls and ensure you include a humidity-controlled extractor fan if you plan to hang out wet clothes.
If your budget allows adding a utility toom to your design can lead to major benefits in the performance of your home.
Why not speak to one of our designers today about your renovation project.


