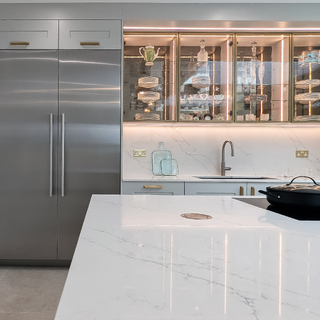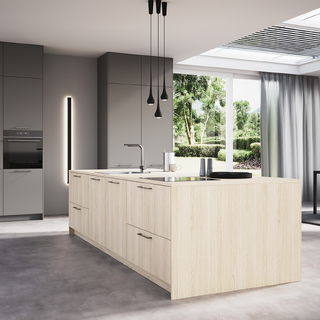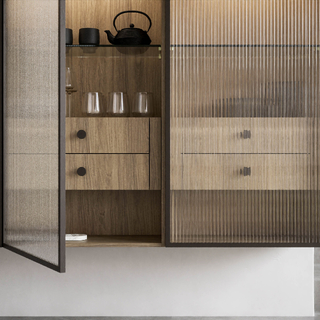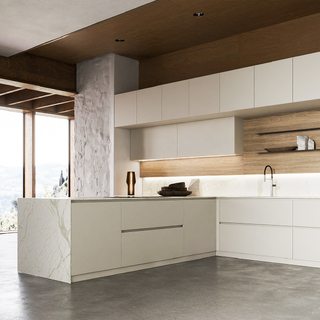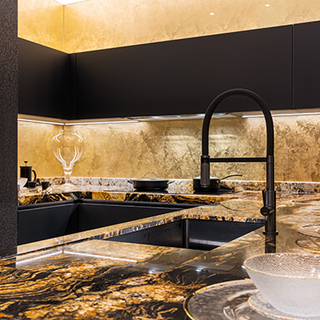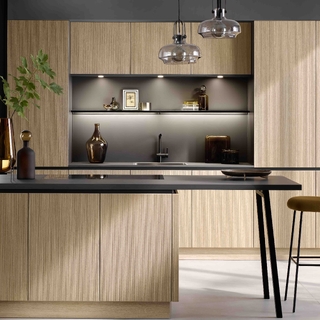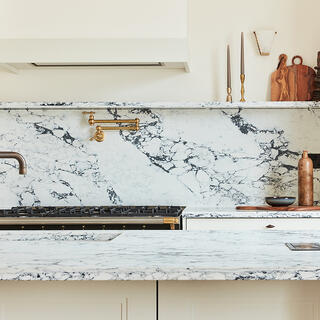Putting the "plan" in open-plan living
The number of home renovations that are including an open plan area has risen by over 50% in the last decade. More and more of us are knocking down walls or extending our homes to create one big living space where you can cook, dine, entertain and relax.

If you are considering a redesign of your living and dining area, we've got some useful tips to help you create the perfect space for you and your family.
Your layout
With and open plan kitchen/living space all your clutter, foodstuffs & utensils are potentially in view all of the time. Therefore clever storage is invaluable. Think about using tall units so that rarely used equipment can be put up high. A kitchen island can also offer excellent storage solutions as well as acting as a useful room divider.
You will probably have heard about the “work triangle” and this is the time to ensure you can access the three most important areas in your kitchen - the hob, the sink and the fridge. Also it’s important to ensure that heavily used items like crockery, pans and the dishwasher for example are also in easy reach, and you don’t have to walk around a piece of furniture every time you need a plate.
Create zones
Even in an open plan space you still need to be clear about what function each area has and a great subtle way to do this may be change the floor materials to create different zones. For example a natural stones surface in the kitchen and wood flooring in the dining area and living area – where you may have the addition of a large wool rug to add a touch of comfort.
You could also use colour to define your zones. How about a feature wall in the living area and a coloured backsplash in the kitchen? It’s your choice whether you use same colour palette to bring the rooms together or contrasting to give striking definition to the areas.
Lighting
Lighting is also an important consideration and one that is often overlooked. You'll need to balance practicality and ambience for both work and relaxation. Dimmable lights are a great way to create an ambient mood and separate your work/live areas. You will want to ensure that you have adequate lighting over food preparation areas, a pendant light over worktops in addition to recessed lighting is a popular choice and also adds a touch of individuality to your design.
Appliances
The last thing you want is noisy appliance disturbing your conversations or TV viewing. If you don’t have the space to put washing machines in a utility room then you will want to ensure you choose the quietest appliance in your budget. Of course the dishwasher has to be in the kitchen so anything under 50dba would be considered quiet.
To give your room a less 'kitchen-like' feel, choose appliances that are integrated into the kitchen units rather than freestanding for a seamless look. On the other hand if you want your main appliances to make an impact, an American style fridge freezer or a super size range cooker will really set the scene.
If you have a new kitchen project that you would like our help with you can book an appointment to view our showroom with one of our designers. Call 0208 531 3413 or click here and we will be in touch.




