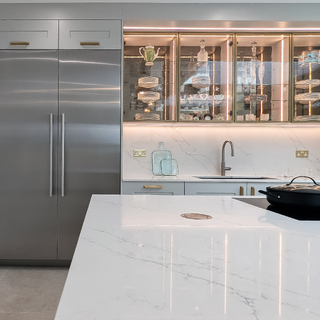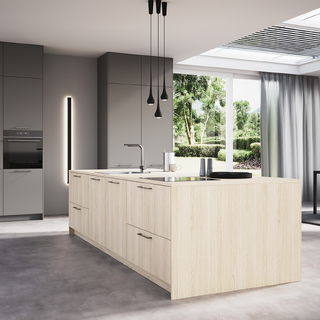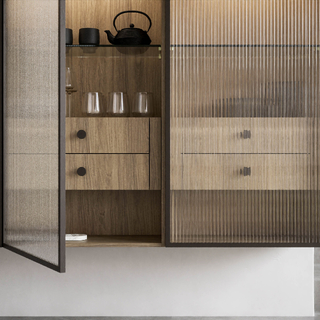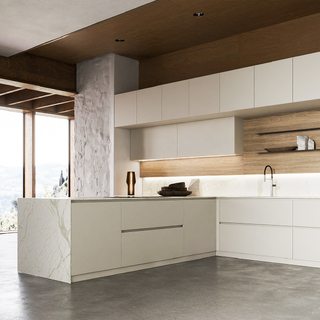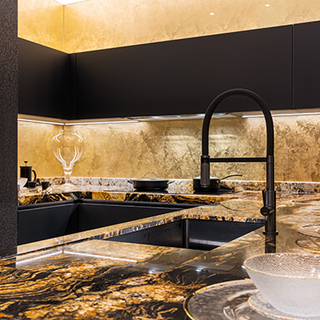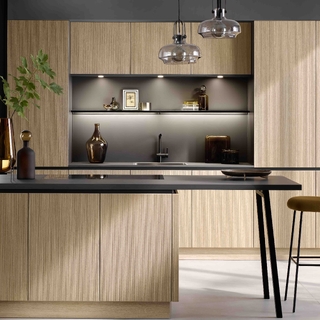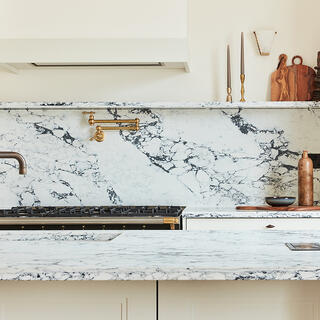How to Maximise Space with a Kitchen Extension: Expert Tips from Urban Myth
Discover how to maximise your space with a kitchen extension. Explore expert tips and insights from Urban Myth to enhance functionality and add value to your home.

Expanding your kitchen is more than just adding square footage; it's about enhancing functionality, aesthetics, and the overall value of your home. At Urban Myth, we specialise in bespoke kitchen design and manufacturing, ensuring that your kitchen extension not only maximises space but also aligns with your lifestyle and design preferences.
Benefits of a Kitchen Extension
Increased Property Value
Investing in a kitchen extension can significantly boost your property's market value. According to recent data, a well-executed kitchen extension can add approximately 10% to your home's value.
Enhanced Functionality
A kitchen extension allows for a more versatile space, accommodating features like kitchen islands, dining areas, or even a cosy lounge corner. This adaptability caters to modern living, where kitchens often serve multiple purposes beyond cooking.
Improved Natural Light
By incorporating design elements such as skylights or expansive glass doors, a kitchen extension can flood your space with natural light, creating an inviting and warm atmosphere.
Tips for Maximising Space in Your Kitchen Extension
1. Open-Plan Layout
Designing an open-plan kitchen that seamlessly integrates with dining and living areas can make your home feel more spacious and connected. This layout promotes better interaction and flow between different zones.
2. Strategic Use of Glazing
Incorporating large windows, bi-fold doors, or skylights can enhance the sense of space by bringing in ample natural light and connecting the interior with the outdoors.
3. Intelligent Storage Solutions
Utilise bespoke cabinetry to maximise storage without compromising on design. Features like pull-out larders, integrated appliances, and overhead cabinets can keep your kitchen organised and clutter-free.
4. Multi-Functional Furniture
Incorporate elements like kitchen islands that serve multiple purposes,offering additional workspace, storage, and seating. This approach optimises functionality within the available space.
5. Consistent Flooring
Extending the same flooring material from your kitchen into adjoining areas creates a seamless transition, making the entire space appear larger and more cohesive.
Planning Considerations
Budgeting
While a kitchen extension is a valuable investment, it's essential to plan your budget carefully. Costs can vary based on size, materials, and finishes. Engaging with professionals early in the process can provide clarity on potential expenses.
Planning Permissions
Depending on your property's location and the extension's scope, you may require planning permission. Consulting with local authorities or a planning consultant can help navigate these requirements.
Professional Guidance
Collaborating with experienced designers and builders ensures that your kitchen extension meets both functional and aesthetic goals. At Urban Myth, our team provides tailored solutions to bring your vision to life.
Embarking on a kitchen extension project is an exciting opportunity to enhance your living space. With thoughtful planning and expert execution, you can create a kitchen that not only maximises space but also elevates your home's overall appeal.
Why not take a look at some recently completed projects in real homes to inspire your kitchen extension








